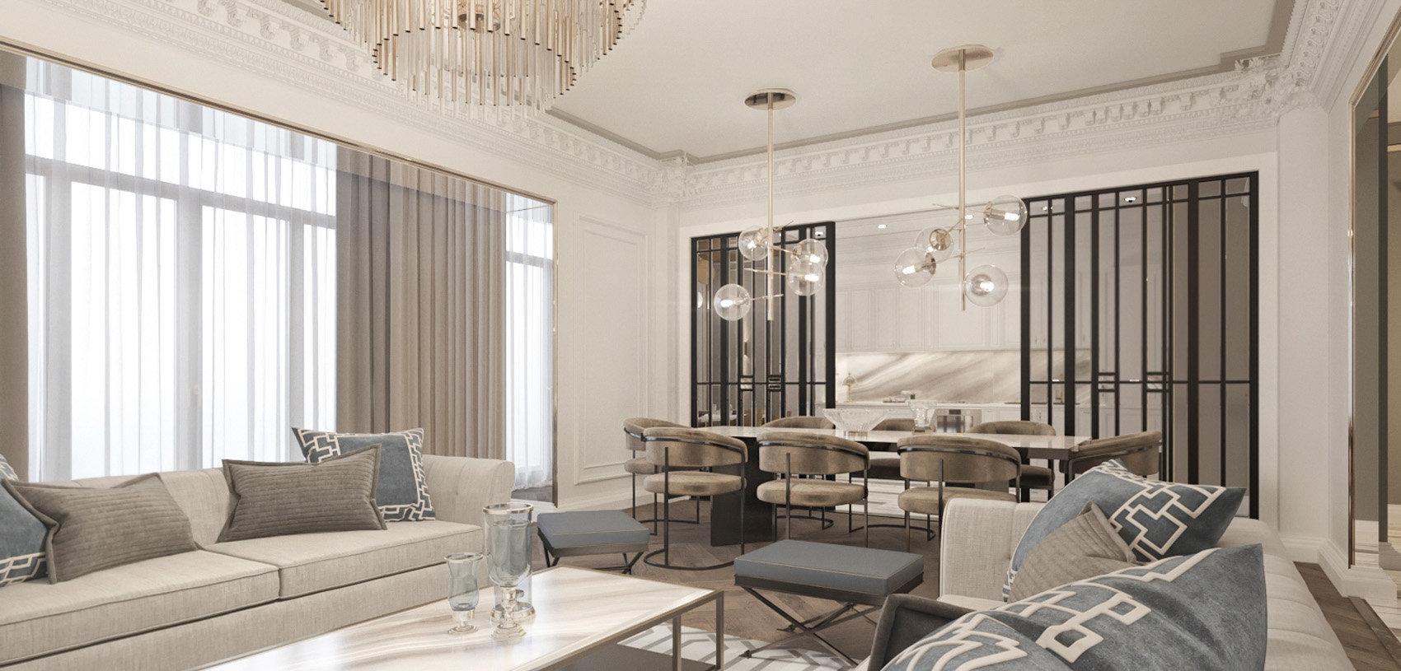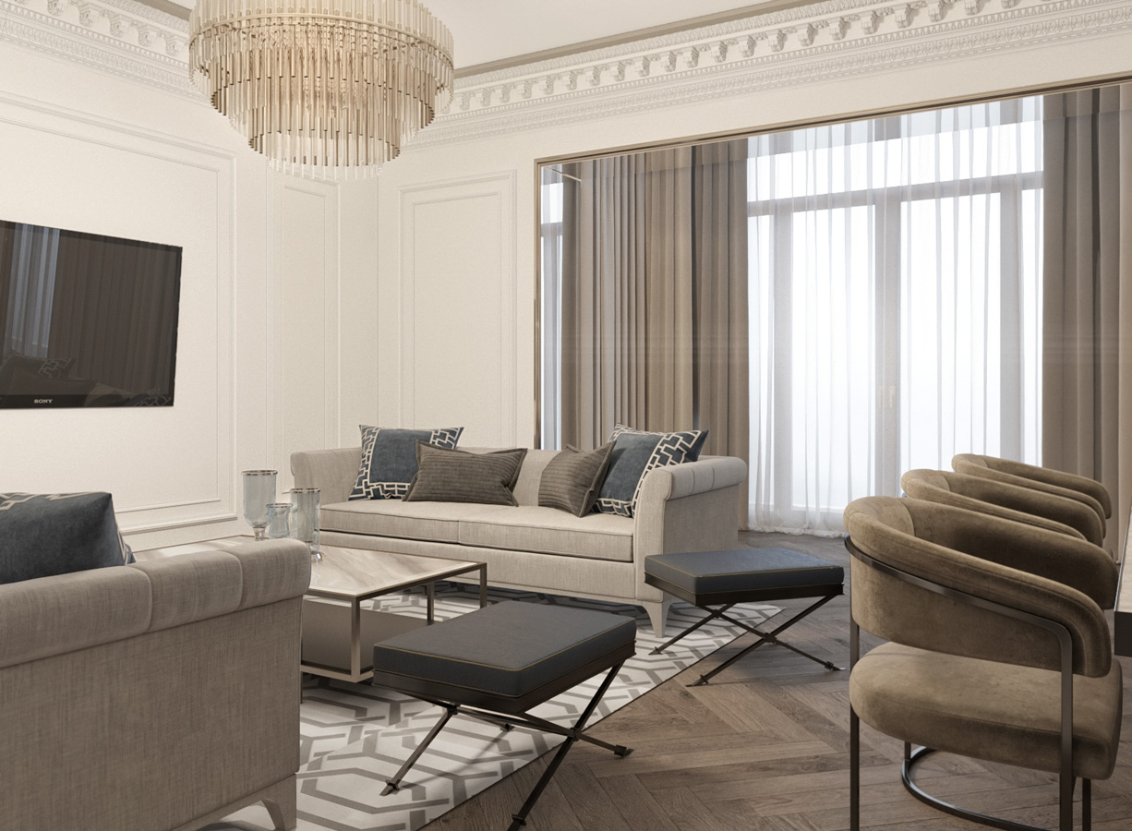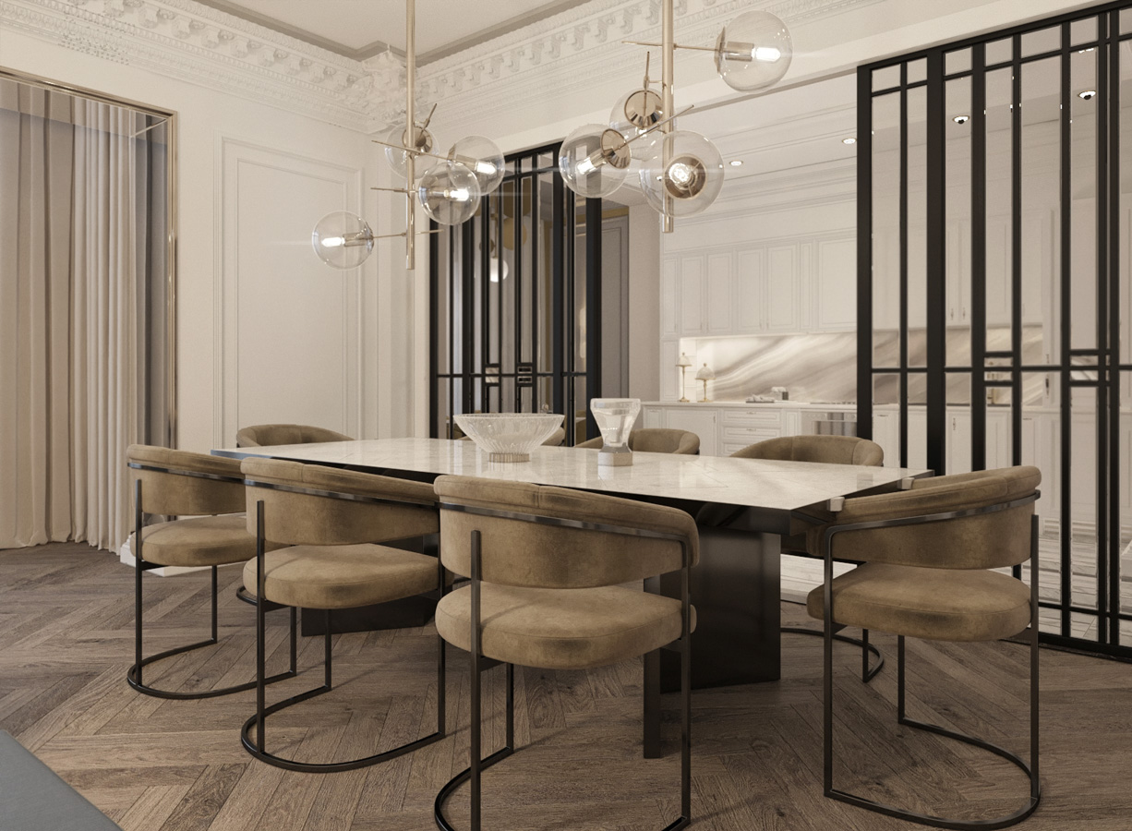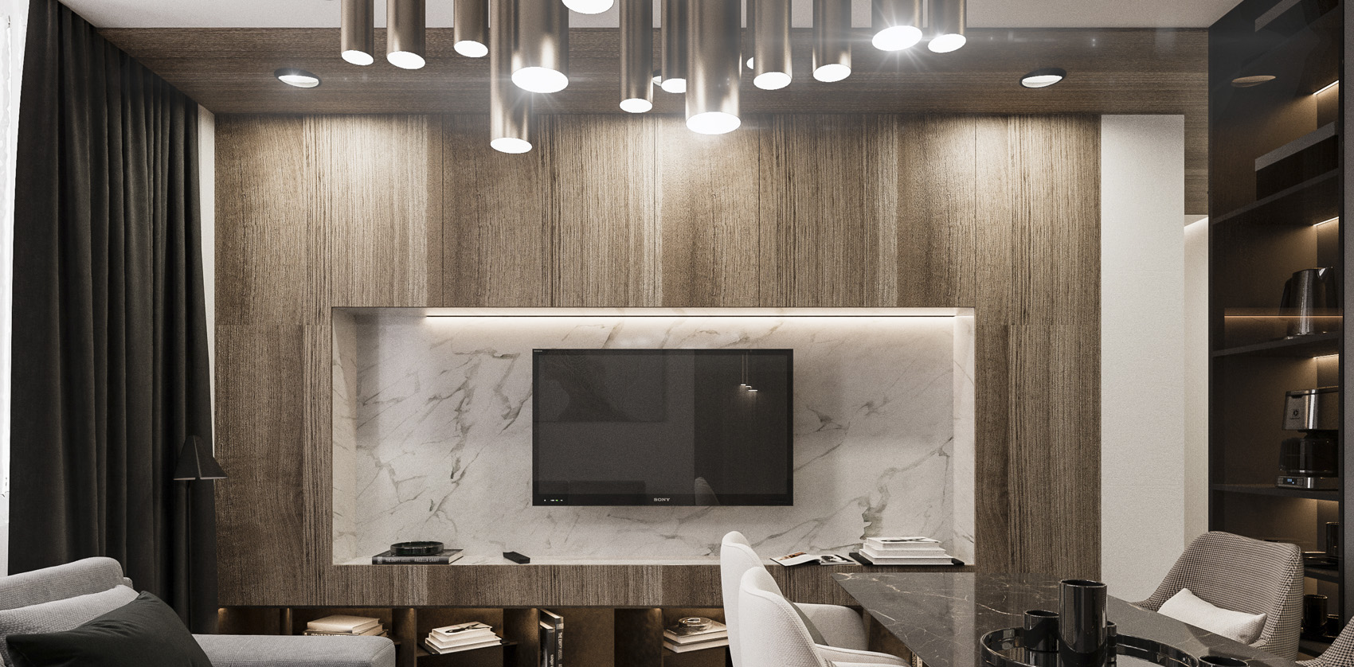
Apartment
Riviera
The interior design is made in the style of modern classics. The versatility of the style makes it a good solution for decorating both spacious and small spaces. The interior uses gentle pastel colors that create a feeling of warmth and comfort. The ceiling is made of plasterboard, and the floor is parquet and granite in the kitchen area, in the hallway and in the bathrooms.
Thanks to the competent redevelopment, it was possible to combine the two rooms and get a spacious kitchen-living room filled with light. In addition to natural light, combined lighting is used for maximum comfort. There are chandeliers, pendant lamps, and bending lamps on a magnetic track for directional light. The walls are painted and decorated with moldings.
In the dining area there is an oval table and cozy chairs. And the window offers a magnificent view of the city.
The hall is separated from the living area only by a decorative partition, so there is also a lot of light and open space. The hall carries the main style of the entire interior. The geometric pattern of the partition is reflected in the decoration of the storage system facades and in the form of soft panels on the wall at the entrance. The walls are also painted and decorated with moldings. Recessed luminaires act as lighting.






